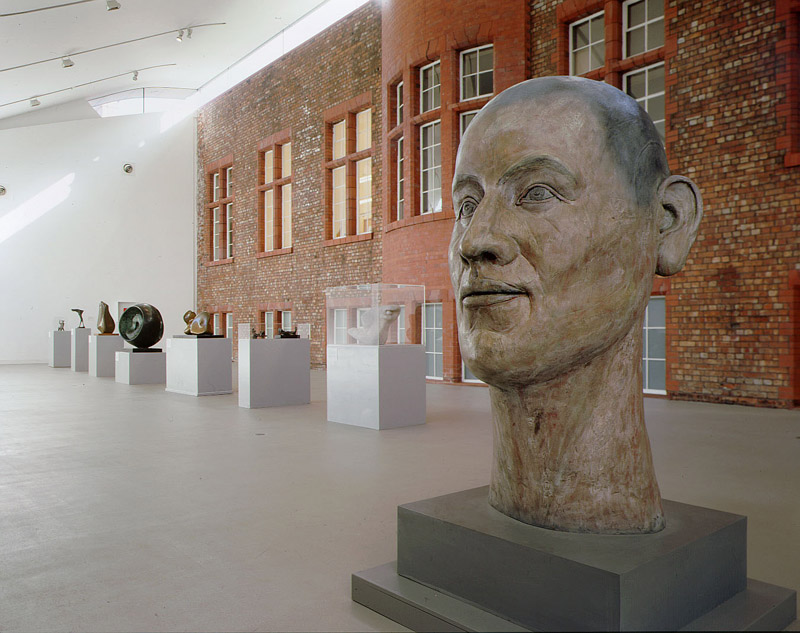Mezzanine Court
The Mezzanine Court was conceived as the first phase in a major plan for the development of The Whitworth devised by Ahrends, Burton and Koralek. The gallery was sited in heart of the Edwardian building in a former light well, and the plan complemented the 1960s modernisation undertaken by J W Bickerdike, indeed elements of the plan involved updating the earlier spaces. I was the client project manager for this and related gallery refurbishments and raised a considerable amount of funding.
The Mezzanine Court was dubbed ‘as Mancunian as the Ship Canal’ by the Manchester Evening News, and was an RIBA regional winner. Funding for the full masterplan was not realised but much of the thinking in terms of increased access to collections, opening up the building, and re-establishing the Gallery’s relationship to the adjoining Whitworth Park is present in the scheme designed by architects MUMA which opened in February 2015.
The Mezzanine Court was dubbed ‘as Mancunian as the Ship Canal’ by the Manchester Evening News, and was an RIBA regional winner. Funding for the full masterplan was not realised but much of the thinking in terms of increased access to collections, opening up the building, and re-establishing the Gallery’s relationship to the adjoining Whitworth Park is present in the scheme designed by architects MUMA which opened in February 2015.

