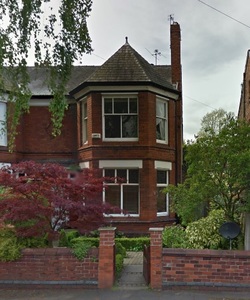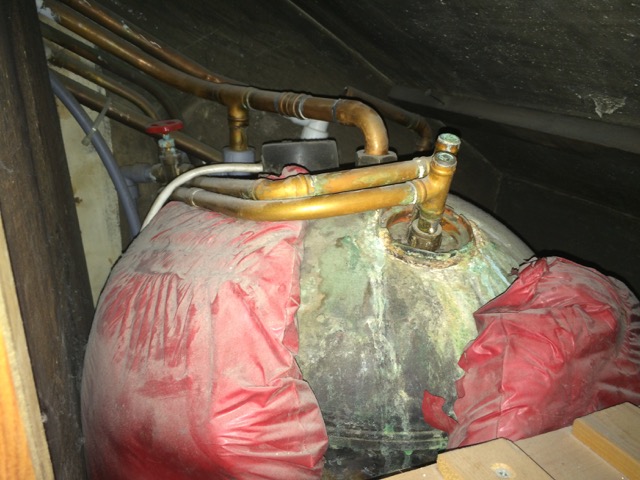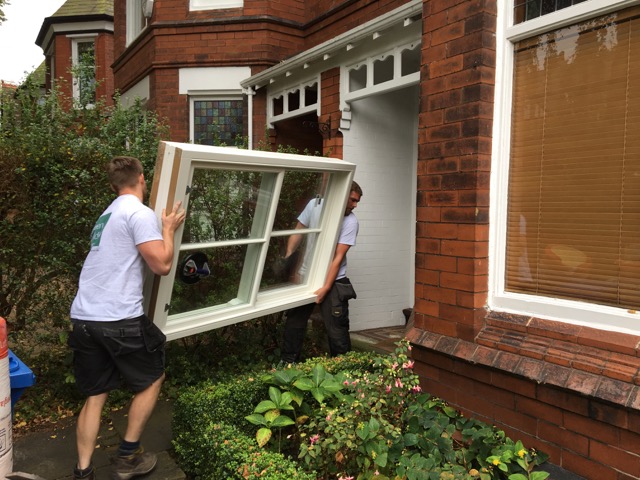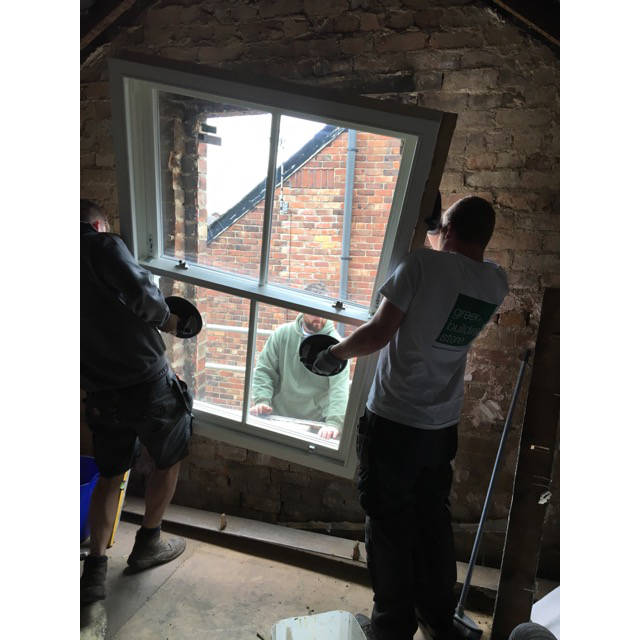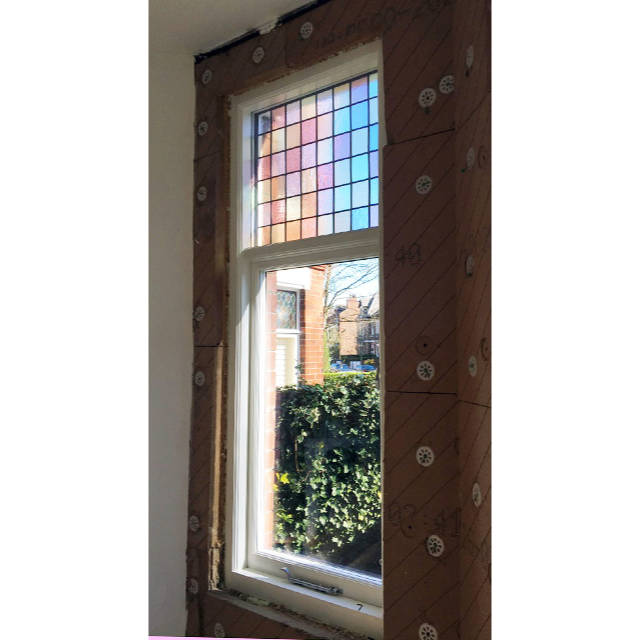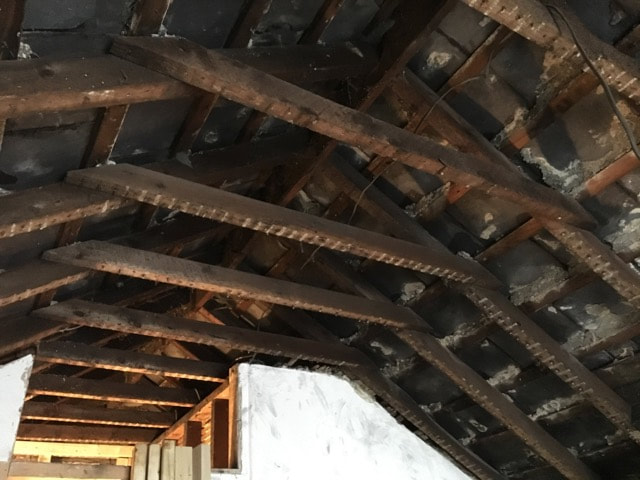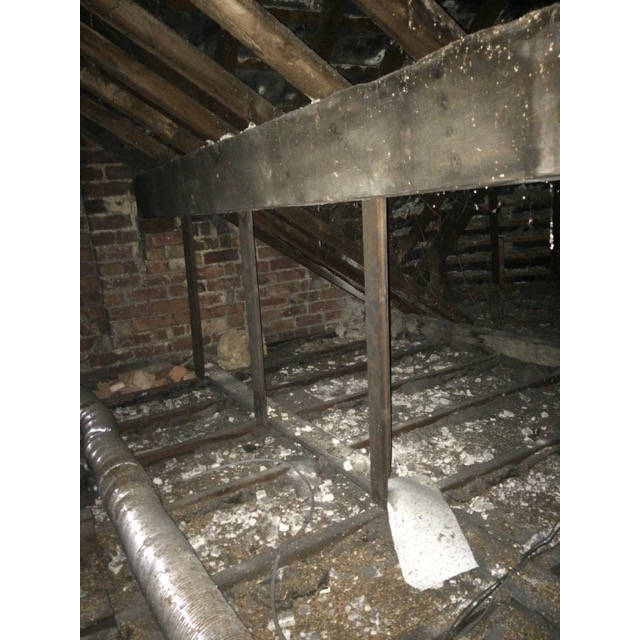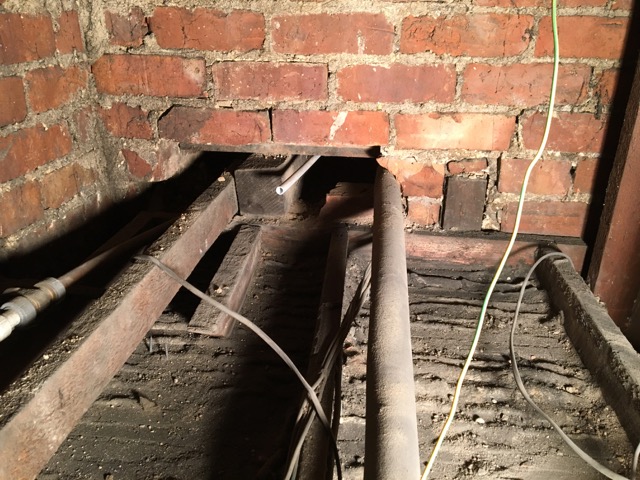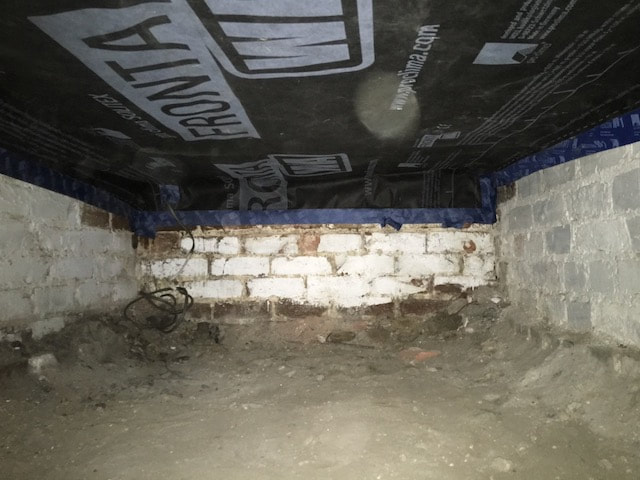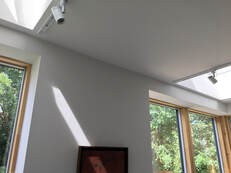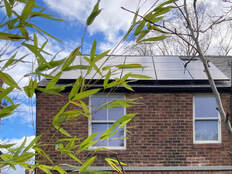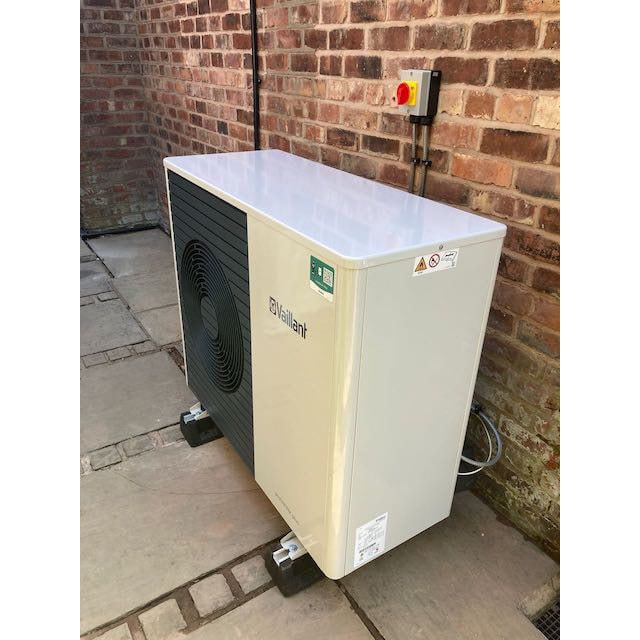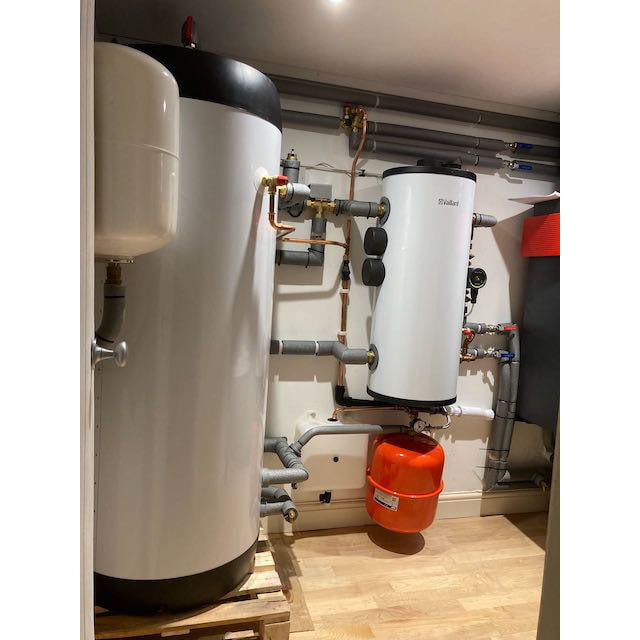A Victorian Semi in South Manchester
A semi-detached house built around 1901 with a near bottom of the class EPC rating from 2011 of F (28); it had solid walls, 25mm of loft insulation, no floor insulation, and single glazed windows. Transforming the house into a low energy home was going to be a retrofit challenge but is now complete.
A new system boiler was added in 2016 by the previous owner leaving the old and barely insulated hot water cylinder. The first challenge was to decide whether to change to a new hot water cylinder. The factors were that the orientation of the house was far from optimal for solar thermal and PV, and with much reduced government support financial returns were very long term. The cost of the cylinder was also a factor and a decision was made to swap the boiler with a Vaillant combi with advanced weather compensating vSmart controls. In 2022 an air source heat pump replaced the boiler.
An assessment followed in 2016 by Red which gave the house an EPC rating of E (55); the rating had improved with the change of boiler and low energy lighting. Measures included deep wall insulation to the side and rear, new triple glazed windows, secondary glazing to some existing windows, loft and room in the roof insulation, and air tightness measures with a new whole house ventilation system. Our energy advisor called it the best example of a pre-retrofit house that he had seen.
The most recent EPC from April 2022 gives a rating of C (74). Compared to 2011 a reduction of 67% in space heating demand and a 82% reduction in CO2 have been achieved along with correspondingly lower energy bills. This EPC was undertaken before the boiler was removed and the heat pump installed.
Carbon Coop have provided a new online tool to view carbon emissions from your property and compare it to a range of averages. This is the most recent result from this house:
https://hub.carbon.coop/impact-tracker/results/6fe306b2-4790-44aa-a606-fab6d93f147c/
This is based on a net electricity input of 2,032kWh and gives the Energy Use Intensity as 12 kWh/m2/year with 276 kg/year of carbon dioxide emitted. An average household emits c6 tonnes of carbon dioxide a year,
Summary of measures
Technical information
Building type
Four bedroom Victorian semi, constructed c1900, extended in 2018
Occupancy
Normally two people
Measured energy consumption (totals)
Figures from calendar year 2023 from Tesla Powerwall app:
Net 2,600 kWh imported of which 568 kWh was for charging the car; net 2,032 kWh for the house.
Grid - 7,300 kWh imported; 4,700 kWh exported.
Home use - 5,018.9 kWh
Tesla Powerwall - 5,087.1 kWh charged; 4,479.5 kWh discharged
Solar production - 2,992.8 kWh
Heat pump consumption from myVaillant app
2,623 kWh used of which 1,815 kWh was for space heating (10.9 kWh/m2/a) and 808 kWh was for hot water
Before heat pump, solar and battery was installed.
Previously estimated from energy bill and in line with contemporary bills
Electricity - 3,142kWh/a
Gas - 15,415 kWh/a
Modelled energy consumption (heating and hot water only)
From EPC 2022 (166m2) (using gas boiler, no heat pump)
Space heating - 13,674kWh (73.8 kWh/m2/a)
Water heating - 2,329kWh
Current primary energy use per m2 - 33 kWh/m2/a
From EPC 2021 (184m2)
Space heating - 13,575kWh (73.8 kWh/m2/a)
Water heating - 2,115kWh
Current primary energy use per m2 - 179 kWh/m2/a
From EPC 2019 (181m2)
Space heating - 12,270kWh (68 kWh/m2/a)
Water heating - 2,337kWh
Current primary energy use per m2 - 167 kWh/m2/a
From EPC 2011 (176m2)
Space heating - 44,866kWh (254 kWh/m2/a)
Water heating - 3,332kWh
Energy saving consultants
RED
Green Building Store
Design, architect
Extension - Gibson Architects Ltd
Structural engineer
Extension - Brennan Consult Ltd
Building Regulations Approval
PWC Building Control System Limited
Internal wall insulation
Applied to existing walls after removal of plaster
UdiINRECO wood fibre - 100mm (U=0.33 W/m2K),
UdiIN2CM - 20mm (to return walls)
with Baumit lime plaster finish
Party wall insulation (selected areas)
Knauf Earthwool Flexible Slab - 70-100mm
Windows (sash)
Green Building Store
Performance Sliding Sash (U=1 W/m2K)
Sealed with Orcon F and taped with Contega Solido
Windows (casement)
Lounge and study
GBS Joinery
Custom made with Planitherm Total+ triple glazing (U=0.8 W/m2K), except releaded stained glass toplights with Planitherm Total+ double glazing
Sealed with Orcon F and taped with Contega Solido
Windows (attic roof)
Velfac triple glazed (U=1 W/m2K)
Taped with Contega Solido
Loft insulation
Knauf Earthwool Flexible Slab - 70mm between floor joists
Knauf Earthwool loft roll 44 - 170mm x 2 over
Floors
Lounge and hall floor
Knauf Earthwool loft roll 44 - 170mm between floor joists
Solitex Fronta WA taped with Tescon Vana - to underside
Constivap 2.3 taped with Tescon Vana - over floorboards
Kitchen/Diner floor
Knauf Earthwool loft roll 44 - 170mm
Solitex Fronta WA taped with Tescon Vana - to underside
Room in the Roof insulation
Ceiling (U=0.15W/m2k)
Kingspan K7 50mm between rafters
Kingspan K7 50mm over rafters
Kingspan K118 62.5mm inc 12.5mm plasterboard finish over
Dwarf walls (U=0.15W/m2k)
Kingspan K7 50mm between stud
Kingspan K118 62.5mm inc 12.5mm plasterboard finish over
Attic wall hatches
Fakro DWK combination door (U=1.1 w/m2K)
Extension walls
130mm cavity with 80mm Kingspan K108 cavity board, 37.5mm Kingspan K118 insulated plasterboard (U=0.15W/m2k)
Extension roof
145mm Kingspan Thermaroof TR27 (U=0.15W/m2k)
Extension floor
120mm Kingspan K103 floorboard between joists with 25mm perimeter insulation (U=0.14W/m2k)
Doors and Windows (extension)
IdealCombi Futura+ triple glazed (U=0.87 W/m2K)
Taped with Contega Solido
Windows (extension roof)
Fakro DMF and DXF triple glazed (U=0.88 W/m2K)
Taped with Contega Solido
Air tightness (Air permeability)
Measured mid works - Waxwing Energy - 10.6 m3/m2/h @50Pa
Measured after works - Green Footsteps Limited - 6.24 m3/m2/h @50Pa (UK standard for Part L) but serious air losses since sealed up
Air Source Heat Pump (installed July 2022)
Vaillant 7kW aroTHERM with Vaillant 250l uniSTOR cylinder, sensoCOMFORT and sensoAPP smart controls. Manufacturer's SCOP figures are: for heating 3.65 @ 50℃, 1.75 for hot water. For the calendar year 2023 the figures were 4.1 for heat and 3.6 for hot water.
Boiler (removed 2022)
Vaillant ecoTEC plus 38 combination boiler (A rated for heat and water, 94% ErP efficiency, 89.3% SEDBUK rating) with vSMART heating controls incorporating weather compensator
MVHR
Design by Green Building Store
Paul Novus 300 unit (over 93% heat recovery rate efficiency), with Lindab ducting
Based on 177m2 floor area/466.26m3 actual floor volume/423.96m3 PHPP floor volume)
Installation by Airtight Build Ltd
Solar PV
14 x 365w JA Solar Mono MBB Percium Half-Cell Black Frame MC4 panels with Solis inverter. Installed March 2022 with capacity 5.11kW, estimated annual generation 4,171kWh.
Battery
A 13.5kWh Tesla Powerwall battery was installed in December 2022. A second Powerwall was installed in February 2024.
18 July 2024
Images
A new system boiler was added in 2016 by the previous owner leaving the old and barely insulated hot water cylinder. The first challenge was to decide whether to change to a new hot water cylinder. The factors were that the orientation of the house was far from optimal for solar thermal and PV, and with much reduced government support financial returns were very long term. The cost of the cylinder was also a factor and a decision was made to swap the boiler with a Vaillant combi with advanced weather compensating vSmart controls. In 2022 an air source heat pump replaced the boiler.
An assessment followed in 2016 by Red which gave the house an EPC rating of E (55); the rating had improved with the change of boiler and low energy lighting. Measures included deep wall insulation to the side and rear, new triple glazed windows, secondary glazing to some existing windows, loft and room in the roof insulation, and air tightness measures with a new whole house ventilation system. Our energy advisor called it the best example of a pre-retrofit house that he had seen.
The most recent EPC from April 2022 gives a rating of C (74). Compared to 2011 a reduction of 67% in space heating demand and a 82% reduction in CO2 have been achieved along with correspondingly lower energy bills. This EPC was undertaken before the boiler was removed and the heat pump installed.
Carbon Coop have provided a new online tool to view carbon emissions from your property and compare it to a range of averages. This is the most recent result from this house:
https://hub.carbon.coop/impact-tracker/results/6fe306b2-4790-44aa-a606-fab6d93f147c/
This is based on a net electricity input of 2,032kWh and gives the Energy Use Intensity as 12 kWh/m2/year with 276 kg/year of carbon dioxide emitted. An average household emits c6 tonnes of carbon dioxide a year,
Summary of measures
- The sash windows to the first and second floors were replaced by new triple glazed sash windows from Green Building Store.
- Two new triple glazed Velux roof windows were installed, one over the stairs, the other in the 2nd floor ensuite.
- A replacement bay window was fitted in the front living room, with the stained glass releaded and set behind double glazed units; the fixed and opening casements are triple glazed. A replacement triple glazed window with a 'Manchester' roof light was fitted at the side of the house. In the front door the stained glass panels were backed by laminated glass reducing draughts and improving security.
- Insulation was added with air tightness measures: Phenolic insulation to the room in the roof for the roof and eaves; 100mm of Udi IN RECO wood fibre internal wall insulation to external walls, with 25mm of Udi 2INCM to return walls finished with lime plaster; 170mm of mineral wool under the floor of the lounge and hall; 410mm of mineral wool was fitted in the attic floors.
- Radiators were replaced with smaller, more efficient models with TRVs.
- An MVHR whole house ventilation system with a Paul Novus 300 unit designed by Green Building Store was installed after exploring options including MEV. In the end MVHR offered a more complete solution. An air tightness test was undertaken mid-retrofit, giving a figure of 11 air changes per hour (air permeability test). This was improved post-retrofit (in August 2018) to 6 air changes per hour, high for an MVHR system. However since then several major sources of air penetration were found and dealt with and a further informal air test demonstrated how a much lower figure would be expected.
- A small extension to the rear designed by Gibson Architects was built creating a new kitchen/diner from the rear living space; the space occupied by the old kitchen was converted to provide a study, cloakroom and WC. The extension incorporates IdealCombi terrace doors and windows, Fakro roof windows, and new walls and ceilings with low U-values. The garden was landscaped to link the extension with the garden.
- The rear attic was boarded and the ceiling lined with a reflective membrane to reduce heat gain and dirt from the slate roof.
- The floor in one of the rooms in the basement was renewed and improved with minimal insulation. Previously hidden gaps in the building fabric were sealed. Further measures focusing on the basement may be pursued in future.
- A 5.11kW solar PV system, part funded by the Greater Manchester Local Authority Delivery Scheme, was installed in March 2022 and a Tesla Powerwall battery was added in December 2022. The rear slate roof was reroofed and the rear chimney removed in preparation. The electricity tariff was changed to the Tesla Energy Plan which offered very favourable import and export prices but this tariff ended in April 2023. The new tariff, Octopus Flux, has varying rates for import and export and for times of day. The off-peak period of 2-5am is used to charge up the battery along with the output from the solar array. A second Powerwall battery was installed in February 2024 in order to maximise the use of off-peak energy, in particular for use with the heat pump as well as to maximise the export of energy.
- A Vaillant air source heat pump was installed in July 2022 following a successful application to The Boiler Upgrade Scheme (BUS). The house has a calculated peak heat loss of c7kW with running costs broadly similar to the current system. However there were a number of factors to deal with: a number of new larger radiators were required to suit the low flow temperature, and some of the pipework is microbore. The microbore pipework was judged to be adequate as it generally only serves lower output radiators, however the pipework for one higher output radiator was changed. The myVaillant app provides smart controls in place of the previous vSmart app.
Technical information
Building type
Four bedroom Victorian semi, constructed c1900, extended in 2018
Occupancy
Normally two people
Measured energy consumption (totals)
Figures from calendar year 2023 from Tesla Powerwall app:
Net 2,600 kWh imported of which 568 kWh was for charging the car; net 2,032 kWh for the house.
Grid - 7,300 kWh imported; 4,700 kWh exported.
Home use - 5,018.9 kWh
Tesla Powerwall - 5,087.1 kWh charged; 4,479.5 kWh discharged
Solar production - 2,992.8 kWh
Heat pump consumption from myVaillant app
2,623 kWh used of which 1,815 kWh was for space heating (10.9 kWh/m2/a) and 808 kWh was for hot water
Before heat pump, solar and battery was installed.
Previously estimated from energy bill and in line with contemporary bills
Electricity - 3,142kWh/a
Gas - 15,415 kWh/a
Modelled energy consumption (heating and hot water only)
From EPC 2022 (166m2) (using gas boiler, no heat pump)
Space heating - 13,674kWh (73.8 kWh/m2/a)
Water heating - 2,329kWh
Current primary energy use per m2 - 33 kWh/m2/a
From EPC 2021 (184m2)
Space heating - 13,575kWh (73.8 kWh/m2/a)
Water heating - 2,115kWh
Current primary energy use per m2 - 179 kWh/m2/a
From EPC 2019 (181m2)
Space heating - 12,270kWh (68 kWh/m2/a)
Water heating - 2,337kWh
Current primary energy use per m2 - 167 kWh/m2/a
From EPC 2011 (176m2)
Space heating - 44,866kWh (254 kWh/m2/a)
Water heating - 3,332kWh
Energy saving consultants
RED
Green Building Store
Design, architect
Extension - Gibson Architects Ltd
Structural engineer
Extension - Brennan Consult Ltd
Building Regulations Approval
PWC Building Control System Limited
Internal wall insulation
Applied to existing walls after removal of plaster
UdiINRECO wood fibre - 100mm (U=0.33 W/m2K),
UdiIN2CM - 20mm (to return walls)
with Baumit lime plaster finish
Party wall insulation (selected areas)
Knauf Earthwool Flexible Slab - 70-100mm
Windows (sash)
Green Building Store
Performance Sliding Sash (U=1 W/m2K)
Sealed with Orcon F and taped with Contega Solido
Windows (casement)
Lounge and study
GBS Joinery
Custom made with Planitherm Total+ triple glazing (U=0.8 W/m2K), except releaded stained glass toplights with Planitherm Total+ double glazing
Sealed with Orcon F and taped with Contega Solido
Windows (attic roof)
Velfac triple glazed (U=1 W/m2K)
Taped with Contega Solido
Loft insulation
Knauf Earthwool Flexible Slab - 70mm between floor joists
Knauf Earthwool loft roll 44 - 170mm x 2 over
Floors
Lounge and hall floor
Knauf Earthwool loft roll 44 - 170mm between floor joists
Solitex Fronta WA taped with Tescon Vana - to underside
Constivap 2.3 taped with Tescon Vana - over floorboards
Kitchen/Diner floor
Knauf Earthwool loft roll 44 - 170mm
Solitex Fronta WA taped with Tescon Vana - to underside
Room in the Roof insulation
Ceiling (U=0.15W/m2k)
Kingspan K7 50mm between rafters
Kingspan K7 50mm over rafters
Kingspan K118 62.5mm inc 12.5mm plasterboard finish over
Dwarf walls (U=0.15W/m2k)
Kingspan K7 50mm between stud
Kingspan K118 62.5mm inc 12.5mm plasterboard finish over
Attic wall hatches
Fakro DWK combination door (U=1.1 w/m2K)
Extension walls
130mm cavity with 80mm Kingspan K108 cavity board, 37.5mm Kingspan K118 insulated plasterboard (U=0.15W/m2k)
Extension roof
145mm Kingspan Thermaroof TR27 (U=0.15W/m2k)
Extension floor
120mm Kingspan K103 floorboard between joists with 25mm perimeter insulation (U=0.14W/m2k)
Doors and Windows (extension)
IdealCombi Futura+ triple glazed (U=0.87 W/m2K)
Taped with Contega Solido
Windows (extension roof)
Fakro DMF and DXF triple glazed (U=0.88 W/m2K)
Taped with Contega Solido
Air tightness (Air permeability)
Measured mid works - Waxwing Energy - 10.6 m3/m2/h @50Pa
Measured after works - Green Footsteps Limited - 6.24 m3/m2/h @50Pa (UK standard for Part L) but serious air losses since sealed up
Air Source Heat Pump (installed July 2022)
Vaillant 7kW aroTHERM with Vaillant 250l uniSTOR cylinder, sensoCOMFORT and sensoAPP smart controls. Manufacturer's SCOP figures are: for heating 3.65 @ 50℃, 1.75 for hot water. For the calendar year 2023 the figures were 4.1 for heat and 3.6 for hot water.
Boiler (removed 2022)
Vaillant ecoTEC plus 38 combination boiler (A rated for heat and water, 94% ErP efficiency, 89.3% SEDBUK rating) with vSMART heating controls incorporating weather compensator
MVHR
Design by Green Building Store
Paul Novus 300 unit (over 93% heat recovery rate efficiency), with Lindab ducting
Based on 177m2 floor area/466.26m3 actual floor volume/423.96m3 PHPP floor volume)
Installation by Airtight Build Ltd
Solar PV
14 x 365w JA Solar Mono MBB Percium Half-Cell Black Frame MC4 panels with Solis inverter. Installed March 2022 with capacity 5.11kW, estimated annual generation 4,171kWh.
Battery
A 13.5kWh Tesla Powerwall battery was installed in December 2022. A second Powerwall was installed in February 2024.
18 July 2024
Images
